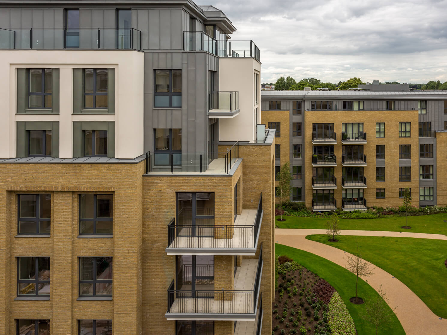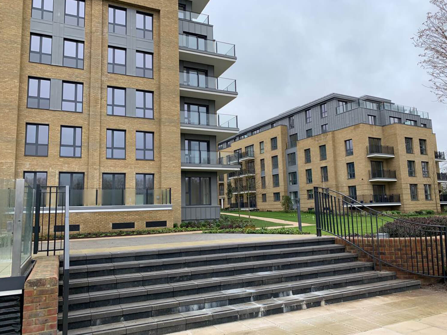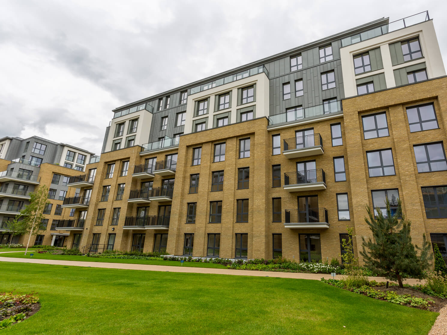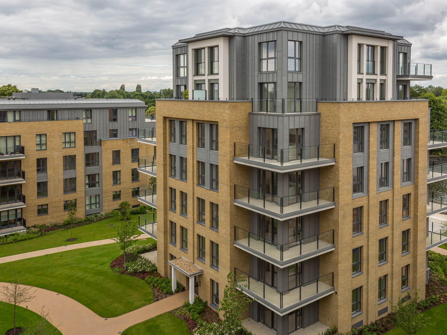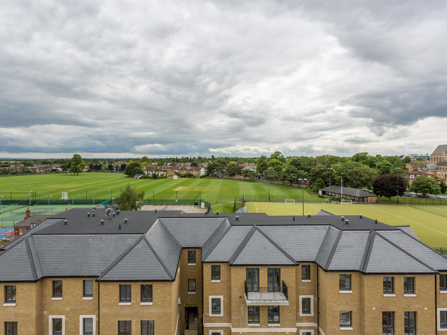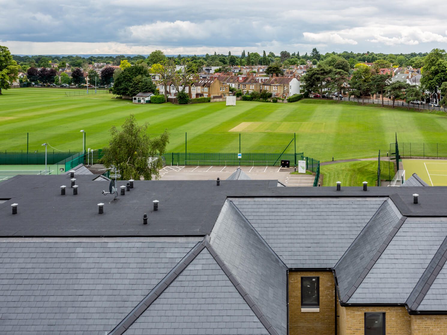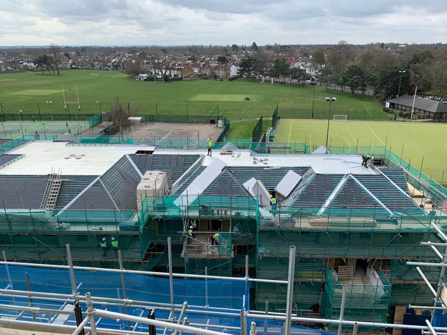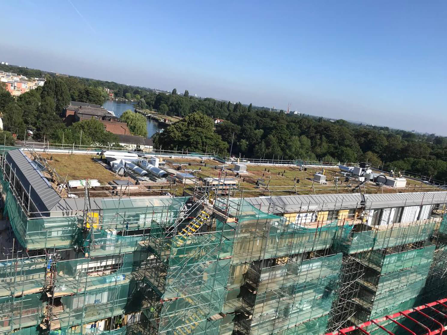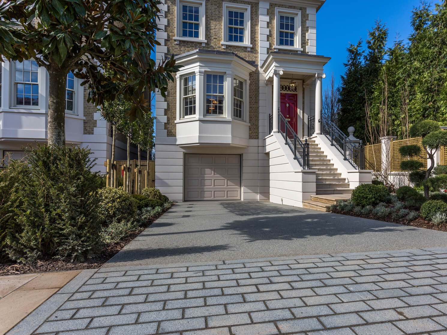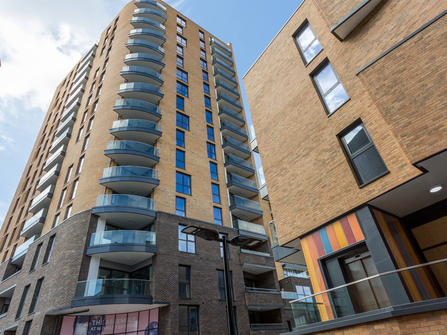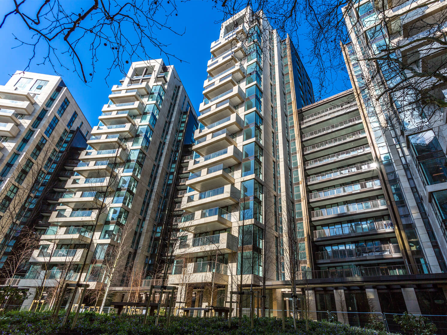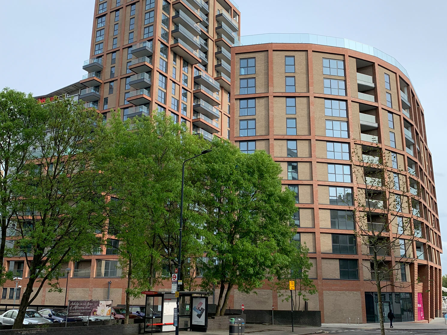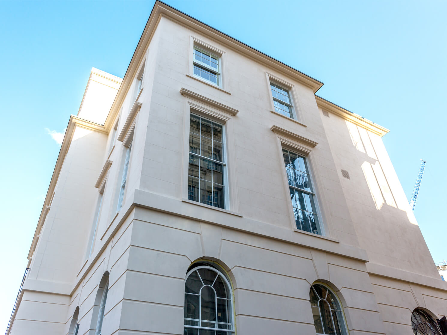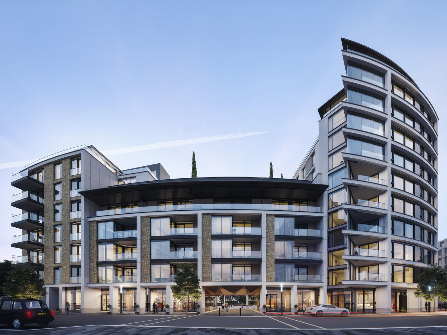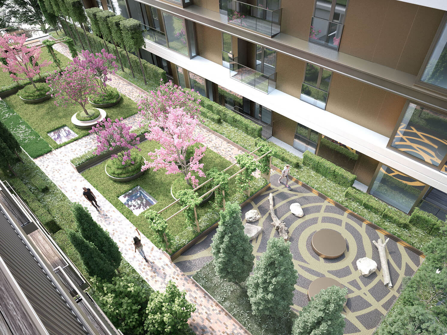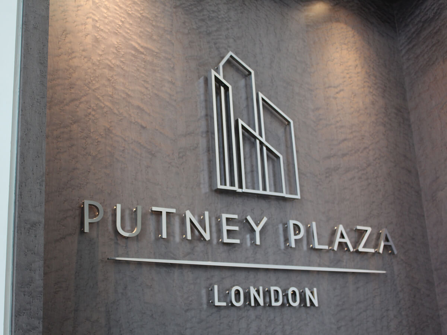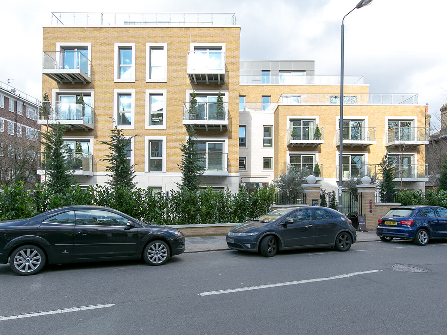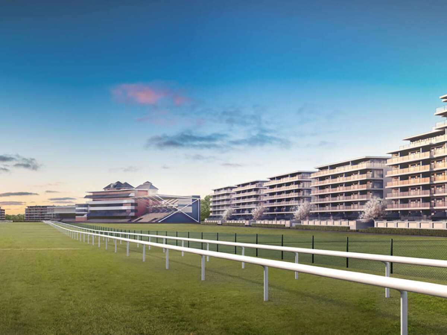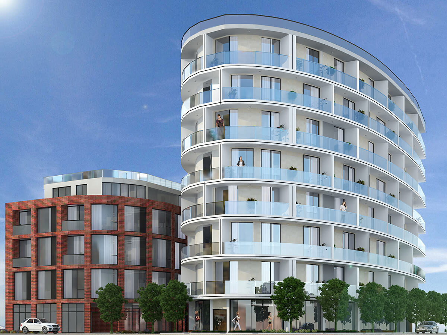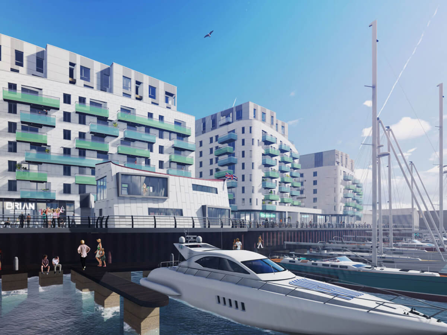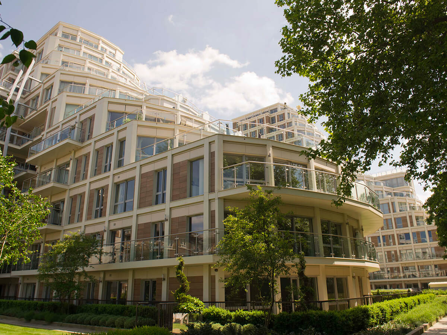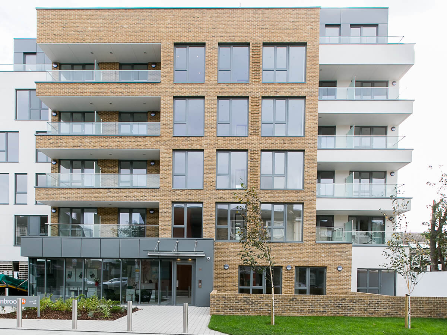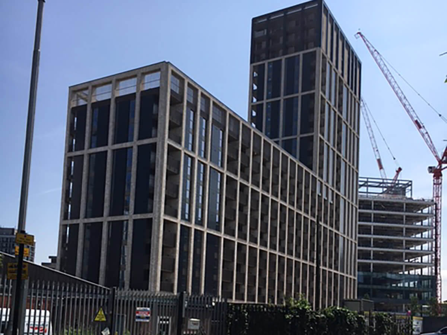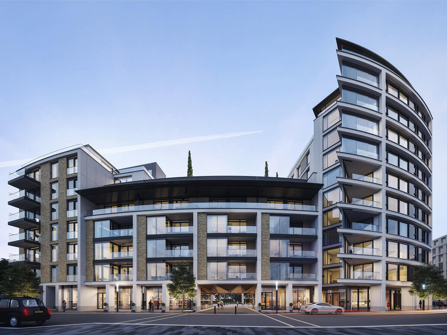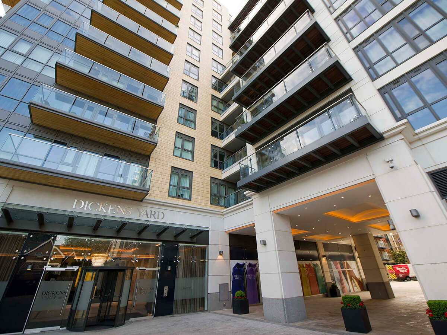Teddington Riverside
Teddington Riverside has been designed to make the most of its Thamesside setting. Generous open plan living and dining spaces flow through the apartments, with a mix of balconies and terracing bringing the atmospheric setting to life. This attention to detail continues through the living spaces, with materials and lighting that reference the nature and ambience of the waterside location.
SCOPE OF ROOFING WORKS
In this project we built the Mansard roofs
from the timber frame up. This included
a vapour control layer, insulation and
finishes, which consisted of traditional
Lead, Natural Slates and a three layer
felt warm roof. The mansard roof on the
blocks exceeding 5 storeys was built
from the concrete slab up and finished
with a green roof system.
Lower Mansard Timber Frame Roofs
Pitched roof with Natural Slates and
Clay dry fixed Hip and Ridge systems. All
aprons and valleys built using traditional
Lead techniques while the flat roof
consists of a 3 layer felt system.
Higher Mansard Concrete Frame Roofs
Generation 2 hot melt system with
reinforcement fleece and felt protection,
XPS extruded insulation and an intensive
play matt green roof system with a gravel
border.
Balconies & Terraces
All finished with a Cold applied liquid
reinforced with fleece. Client approved
Concrete Paving slabs laid on adjustable
pedestals.
SCOPE OF GROUNDWORKS
Because the development is on the banks of the Thames we have installed a blue roof system consisting of Attenuation Crates ensuring unobstructed water flow in case of flooding.

